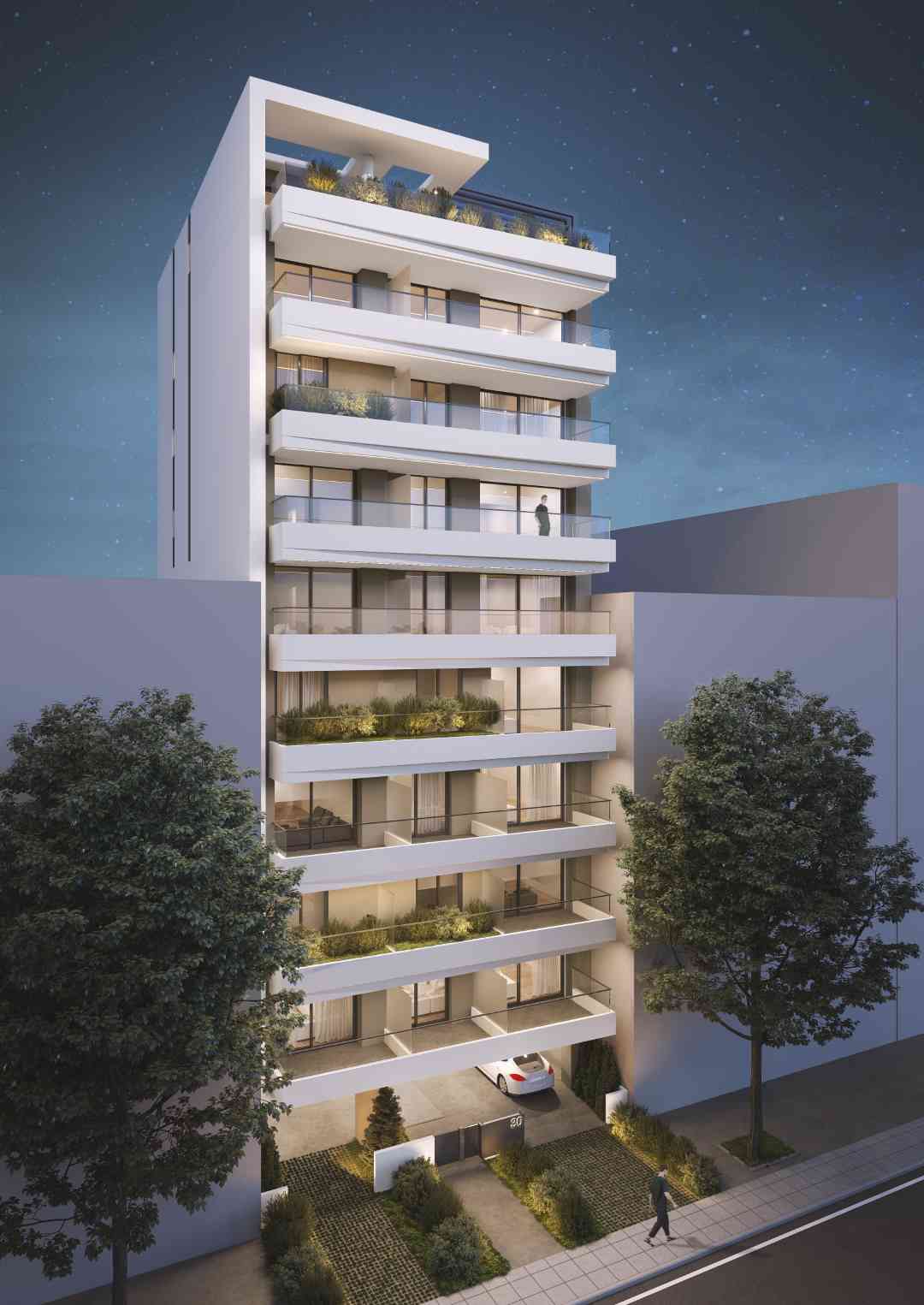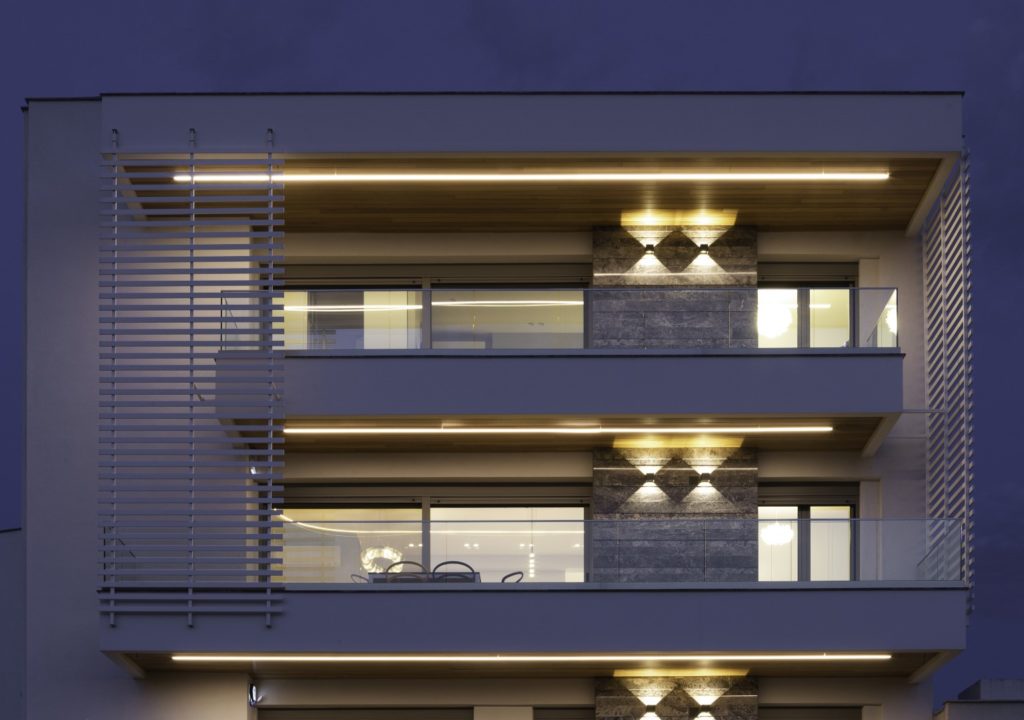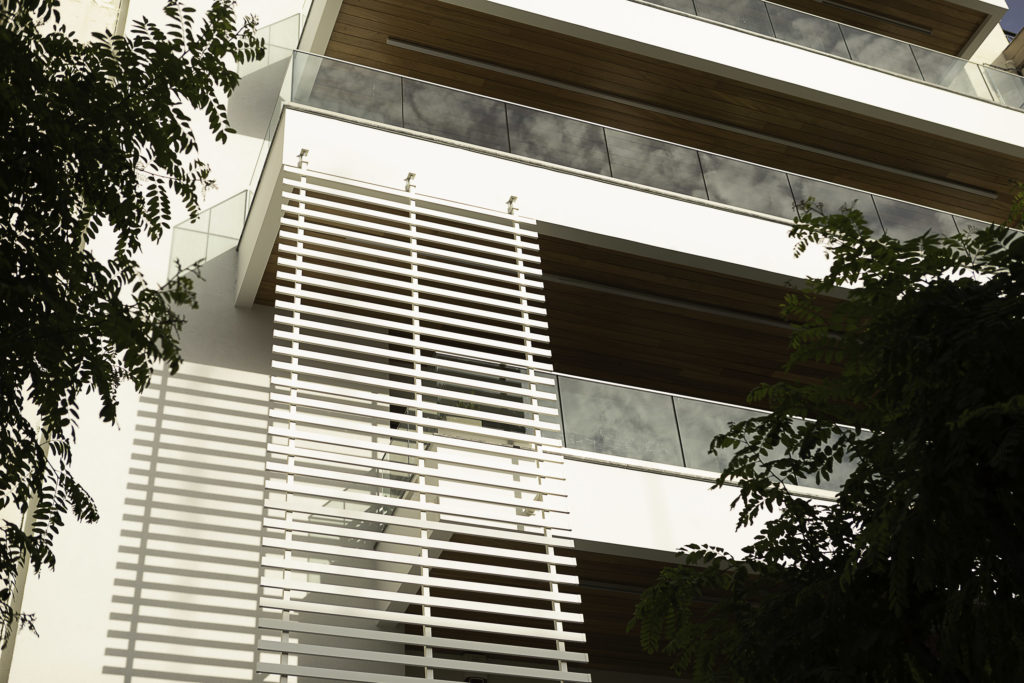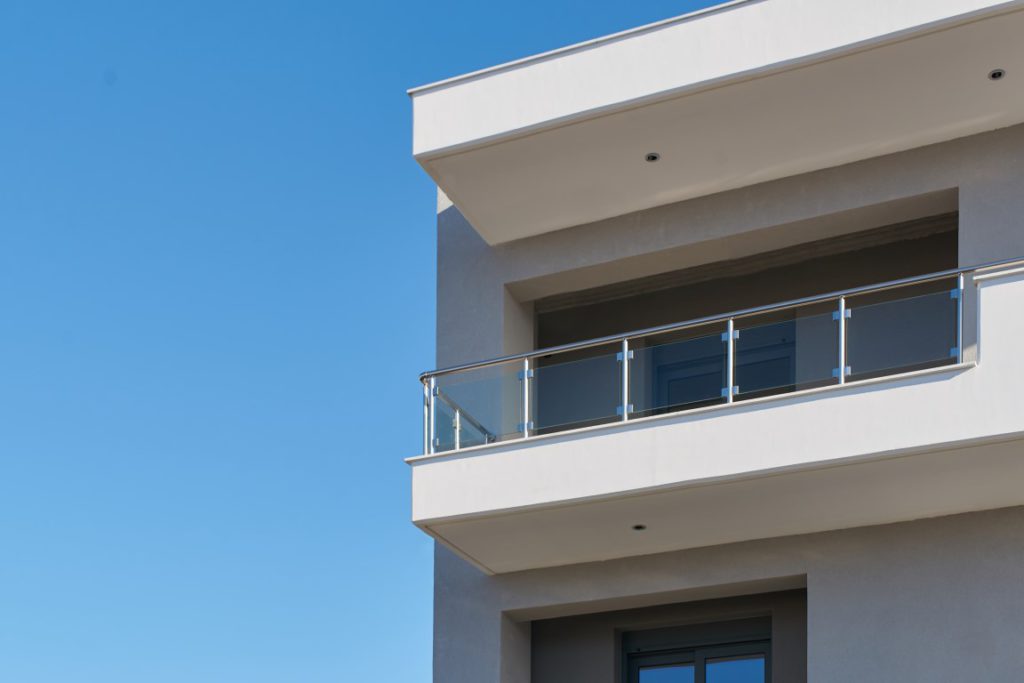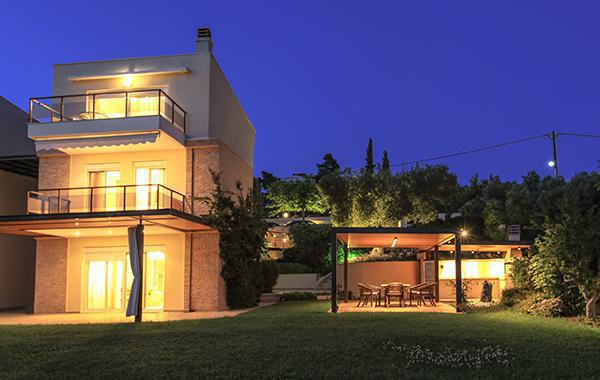Σχετικά με εμάς
Η κατασκευαστική εταιρεία Simitsoglou Construction δραστηριοποιείται από το 1996 στον τομέα των κατασκευών. Στόχος της είναι η κατασκευή έργων που διακρίνονται για την υψηλή αισθητική και λειτουργικότητα, με τη χρήση σύγχρονων και ποιοτικών υλικών, υπολογίζοντας σημαντικά την ενεργειακή απόδοση. Στα 26 χρόνια λειτουργίας μας, έχουμε ασχοληθεί με το σχεδιασμό, μελέτη και κατασκευή τόσο αστικών όσο και εξοχικών κατοικιών, εμπορικών κέντρων καθώς και την ανακαίνιση κατοικιών, καταστημάτων και επαγγελματικών χώρων. Η παρουσία μας στο χώρο αποτυπώνεται στο μεγάλο αριθμό διαμερισμάτων, εξοχικών κατοικιών και καταστημάτων στην πόλη της Θεσσαλονίκης και στην περιοχή της Χαλκιδικής. Υπολογίζεται σε περισσότερα από 100 διαμερίσματα, 50 εξοχικά, 50 καταστήματα, συνολικής επιφάνειας που ξεπερνά τα 36.000 τ.μ..
Σχεδιασμός
Μελέτη
Κατασκευή
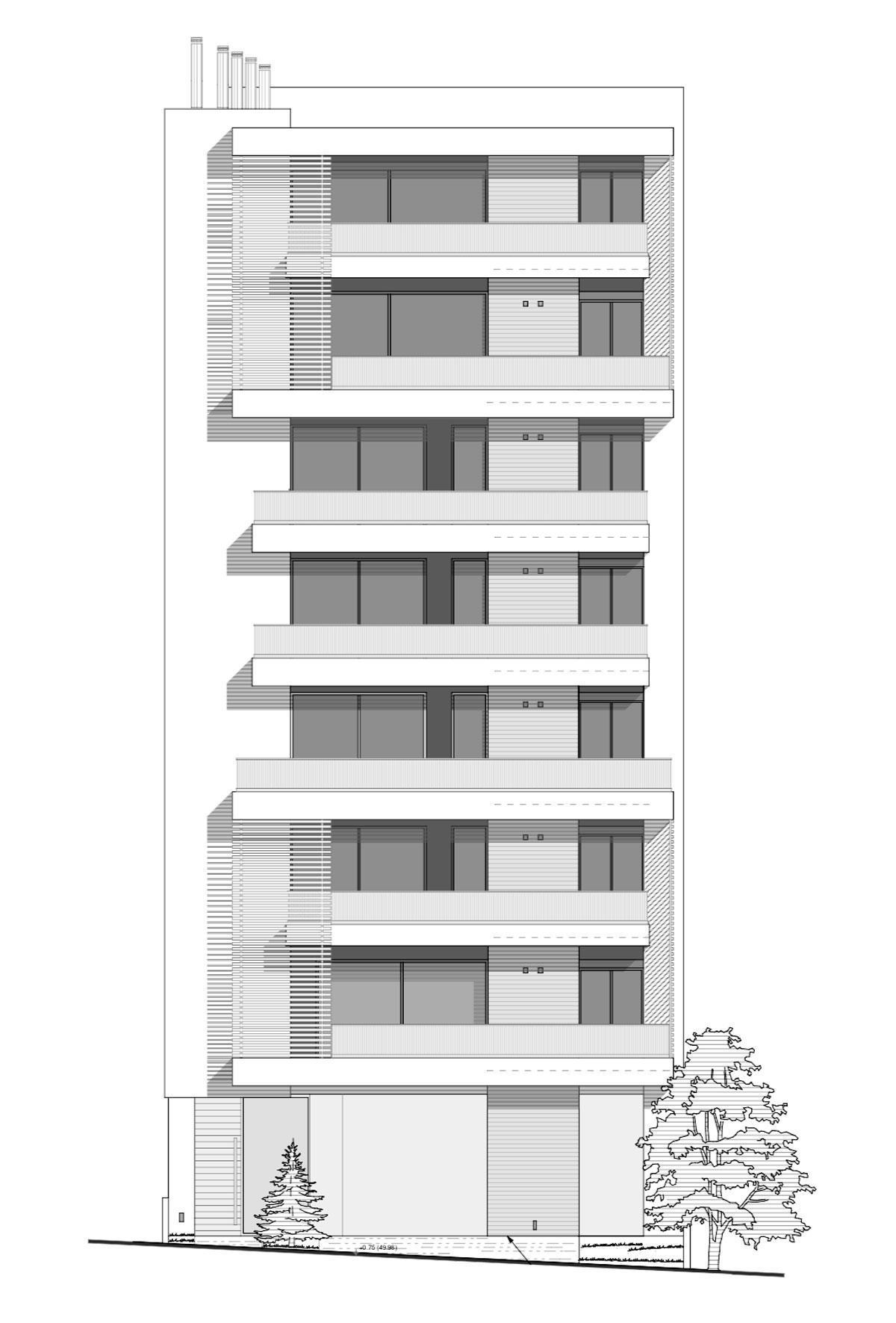
Προς πώληση
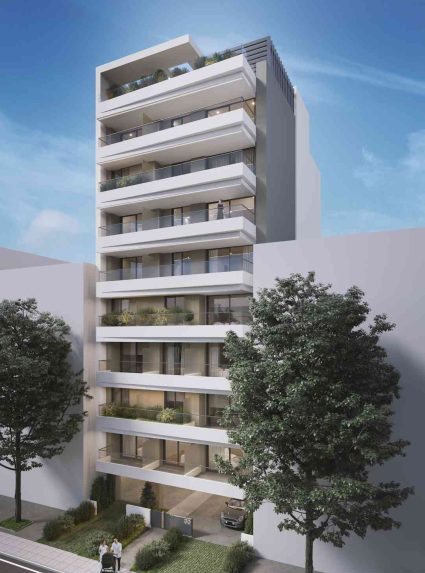
Πυλαία | Καθ. Τριανταφυλλοπούλου 30 | 7ος όροφος | 128 τ.μ. | 3 δωμάτια
Το διαμέρισμα διαθέτει ενιαίο χώρο για σαλόνι και κουζίνα, 3 υπνοδωμάτια, 2 μπάνια και ξεχωριστό χώρο για πλυντήριο - στεγνωτήριο. ...
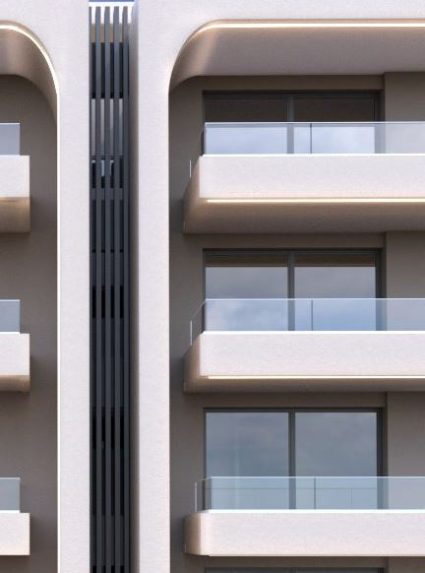
Κων/τικα | Ι. Παπανικολάου 8 | 3ος- 4ος όροφος | 198 τ.μ. | 4 δωμάτια
Στον 3ο όροφο του διαμερίσματος βρίσκεται ο χώρος του σαλονιού και της τραπεζαρίας, η κουζίνα, ένα μπάνιο και ένα υπνοδωμάτιο. Στον 4ο όροφο υπάρχουν 3 υπνοδωμάτια, 1 μεγάλο μπάνιο με 2 νιπτήρες, χώρος γραφείου και μια αποθήκη, ...
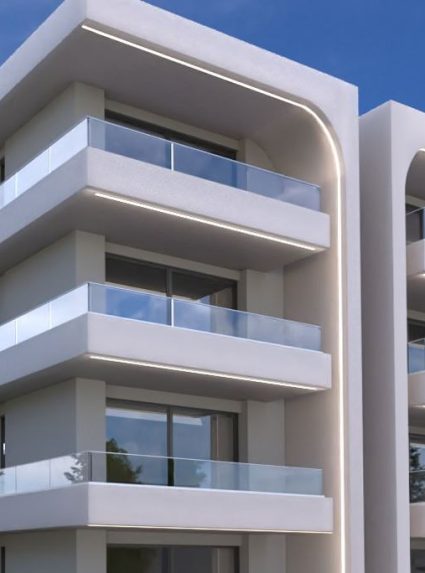
Κων/τικα | Κ. Παλαμά 13 | 3ος όροφος | 134 τ.μ. |
Το διαμέρισμα διαθέτει ενιαίο χώρο για σαλόνι και κουζίνα, άνετο υπνοδωμάτιο (master bedroom) με ιδιωτικό μπάνιο, δύο παιδικά δωμάτια και μπάνιο με ξεχωριστό χώρο για πλυντήριο και στεγνωτήριο. ...

Κων/τικα | Ι. Παπανικολάου 8 | 3ος όροφος | 130 τ.μ. |
Το διαμέρισμα διαθέτει ενιαίο χώρο για σαλόνι και κουζίνα, άνετο υπνοδωμάτιο (master bedroom) με ιδιωτικό μπάνιο, δύο παιδικά δωμάτια και μπάνιο με ξεχωριστό χώρο για πλυντήριο και στεγνωτήριο. ...
Yπό ανέγερση
Στην οδό Κ. Παλαμά 13 στα Κωνσταντινουπολίτικα, θα ξεκινήσει η ανέγερση μιας σύγχρονης οικοδομής, κορυφαίας ενεργειακής κλάσης (Α+) που θα αποτελείται από διαμερίσματα 2 και 3 δωματίων σε ένα προνομιακό οικόπεδο, δίπλα στο τέρμα των λεωφορείων της γραμμής 14 και σε Super Market. Η πυλωτή του κτιρίου προορίζεται για θέσεις στάθμευσης, ενώ στο υπόγειο βρίσκονται οι αποθήκες των διαμερισμάτων αλλά και κλειστές θέσεις στάθμευσης, προσβάσιμες από τον ανελκυστήρα. Οι εργασίες θα ξεκινήσουν εντός τους έτους 2023.
Για να δείτε την ακριβή τοποθεσία του οικοπέδου πατήστε εδώ.
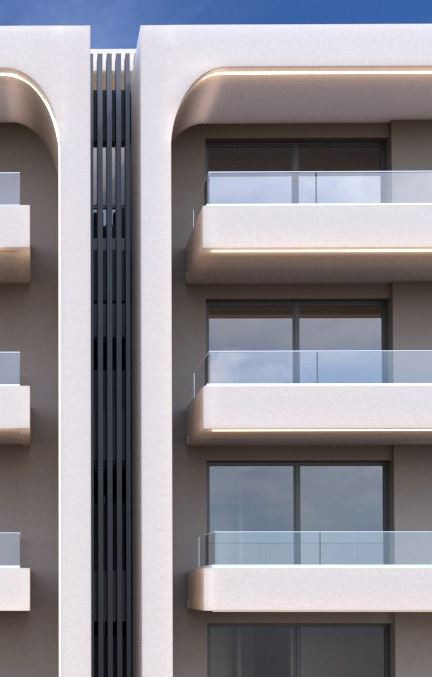
Yπό ανέγερση
Στην οδό Ιατρού Παπανικολάου 8 στα Κωνσταντινουπολίτικα, θα ξεκινήσει η ανέγερση μιας σύγχρονης οικοδομής, κορυφαίας ενεργειακής κλάσης (Α+) που θα αποτελείται από διαμερίσματα 3 δωματίων σε ένα προνομιακό οικόπεδο, δίπλα στο τέρμα των λεωφορείων της γραμμής 14 και σε Super Market. Η πυλωτή του κτιρίου προορίζεται για θέσεις στάθμευσης, ενώ στο υπόγειο βρίσκονται οι αποθήκες των διαμερισμάτων αλλά και κλειστές θέσεις στάθμευσης, προσβάσιμες από τον ανελκυστήρα. Οι εργασίες θα ξεκινήσουν εντός τους έτους 2023.
Για να δείτε την ακριβή τοποθεσία του οικοπέδου πατήστε εδώ.
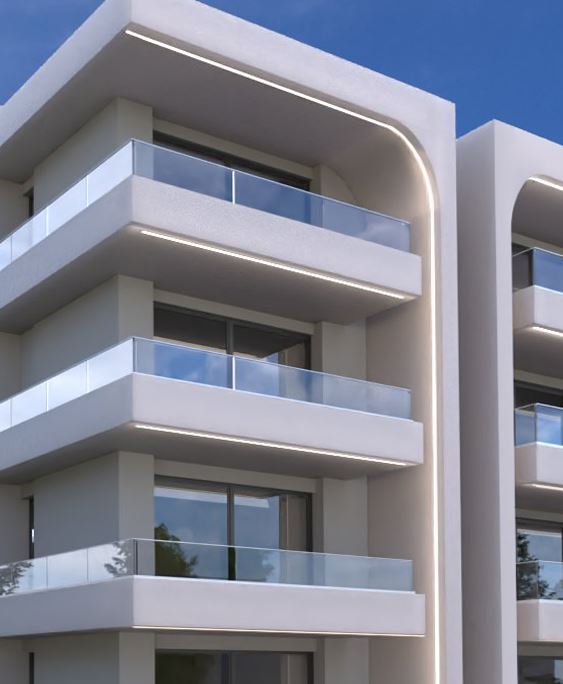
Yπό ανέγερση
Σε ιδιόκτητο οικόπεδο στην οδό Καθ. Τριανταφυλλοπούλου 30 στην Πυλαία, θα ξεκινήσει η ανέγερση μιας σύγχρονης 9όροφης οικοδομής με φυτεμένο δώμα, κορυφαίας ενεργειακής κλάσης (Α+) που θα αποτελείται από 19 διαμερίσματα σε ένα προνομιακό οικόπεδο, δίπλα στην Περαιβού. Η πυλωτή του κτιρίου προορίζεται για θέσεις στάθμευσης, ενώ στο υπόγειο βρίσκονται οι αποθήκες των διαμερισμάτων, προσβάσιμες από τον ανελκυστήρα. Οι εργασίες θα ξεκινήσουν αρχές τους έτους 2024.
Για να δείτε την ακριβή τοποθεσία του οικοπέδου πατήστε εδώ.
